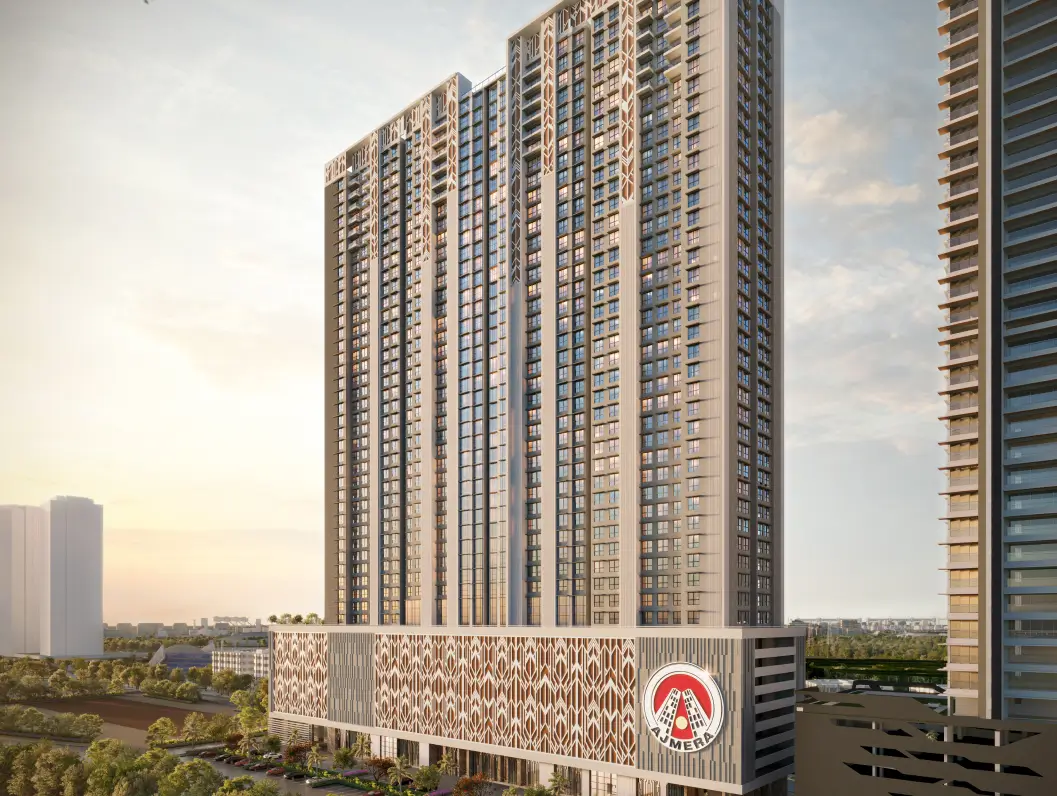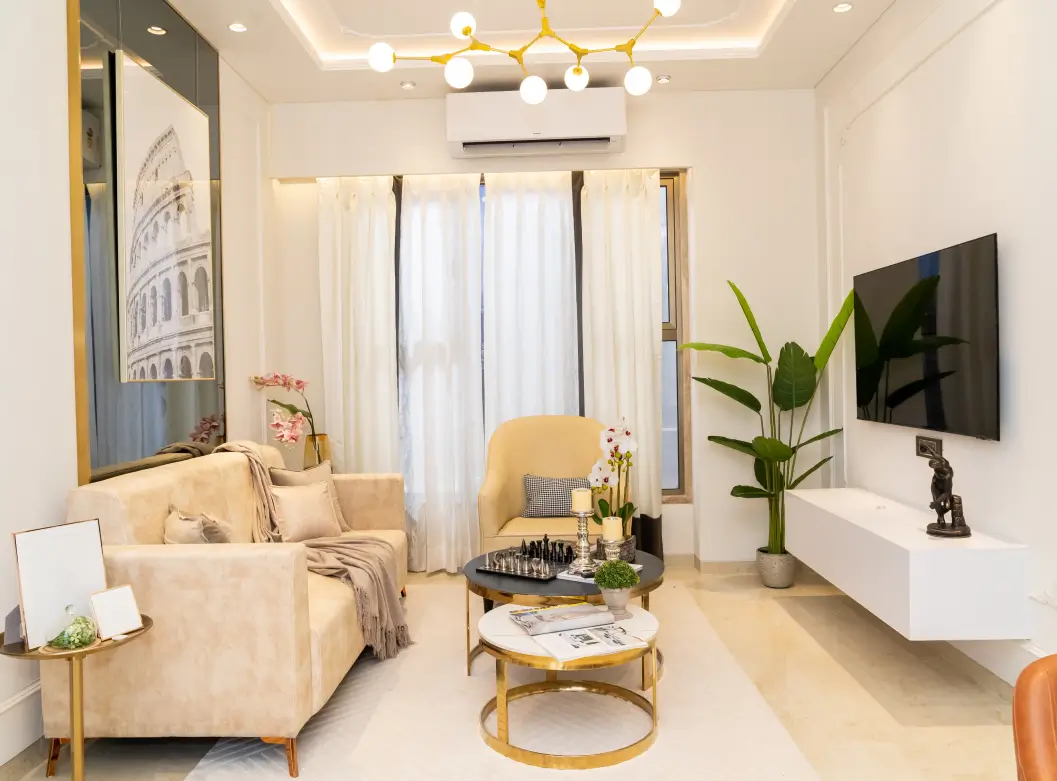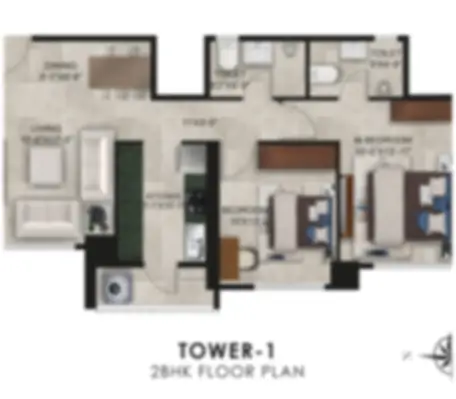

Residences
Residences
Residences
AJMERA MANHATTAN, WADALA is a visionary development where luxury and distinction intertwine. Meticulously designed and flawlessly executed, this extraordinary development sets a new standard for sophistication and elegance. Choose from an array of residential options offering spacious layouts that redefine comfort. AJMERA MANHATTAN, WADALA is here to craft your life of distinction and create a truly exceptional living experience.

Swimming Pool

Gym

Yoga

Multi Level Car Parking

Home Automation

CCTV

Library
Floor Plan

Floor Plan

Floor Plan

Welcome to a thoughtfully designed living space that seamlessly combines style and functionality. Our 2BHK & 3Bhk floor plan is a testament to modern living, featuring an open-concept layout that maximizes both space and natural light.
As you step into the foyer, you're greeted by a spacious living area that effortlessly flows into the dining room and gourmet kitchen. The kitchen, a culinary enthusiast's dream, boasts top-of-the-line appliances, ample counter space, and a convenient breakfast bar.
Your Next Step to Success: Contact Us Now
In 1968, a vision gave birth to our company, nurtured by dedication to quality and integrity. With over 55 years of heritage and more than 46,000 satisfied families, Ajmera Group has grown from Gujarat to Mumbai, Pune, Bengaluru, and even beyond borders to Bahrain and the United Kingdom. We are dedicated to crafting homes that embody lasting value, standing as testaments to our commitment. Our pride lies in our customer service, a reflection of the timeless values instilled by our founders.